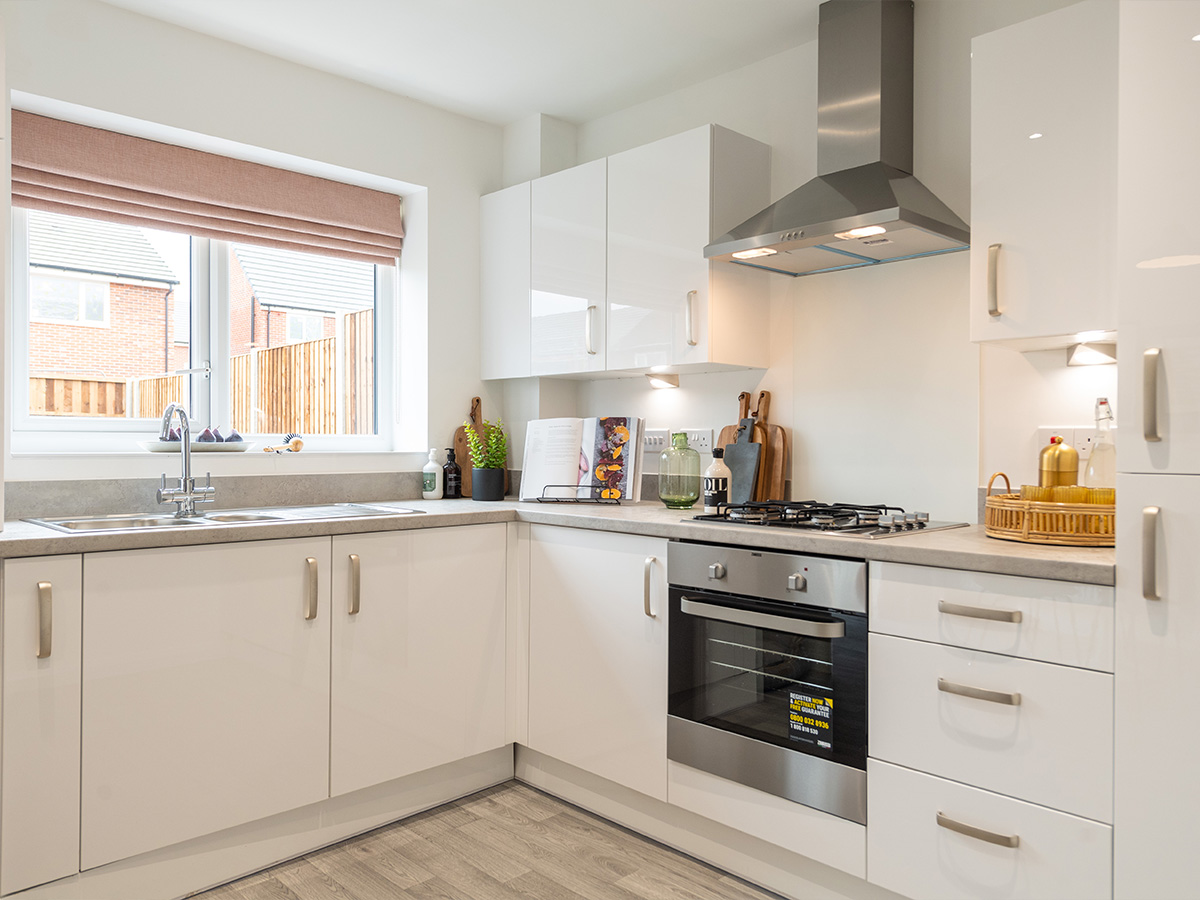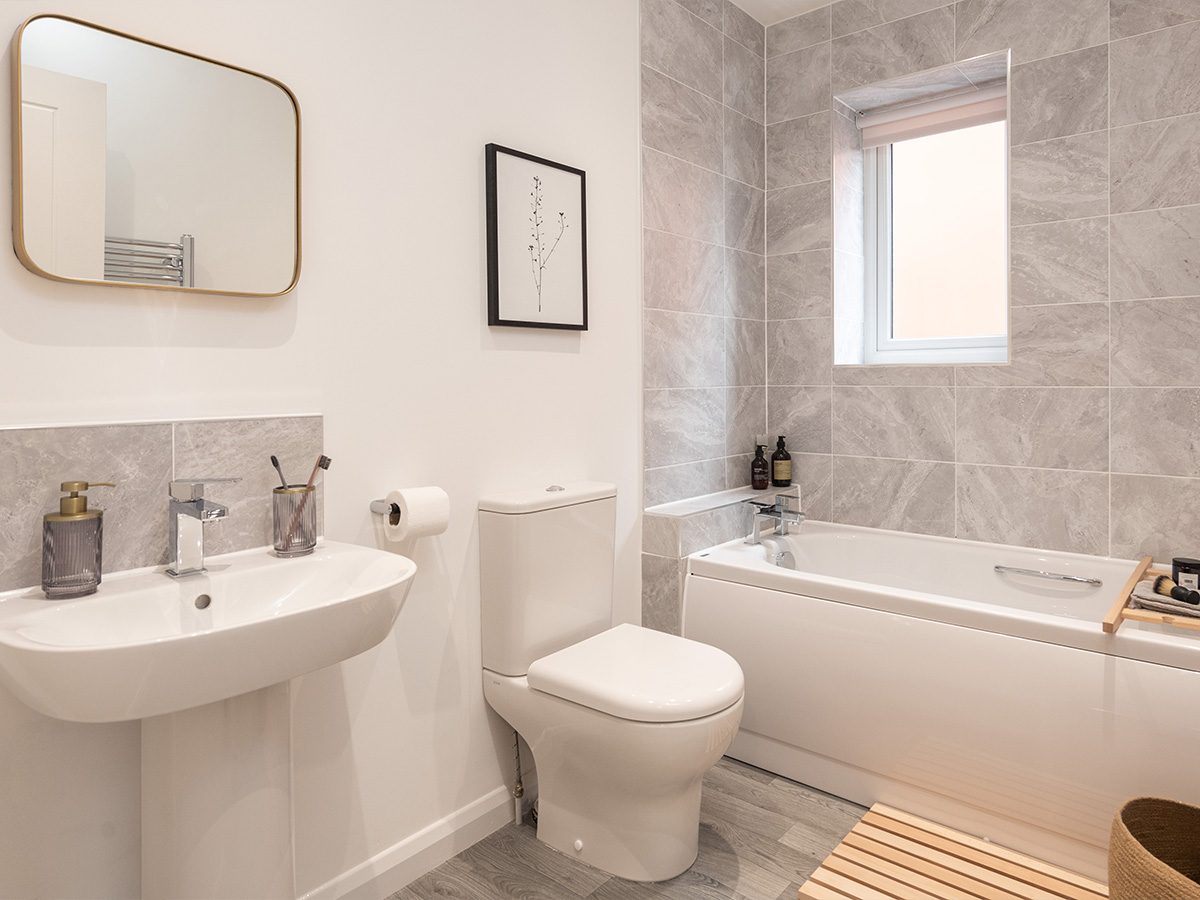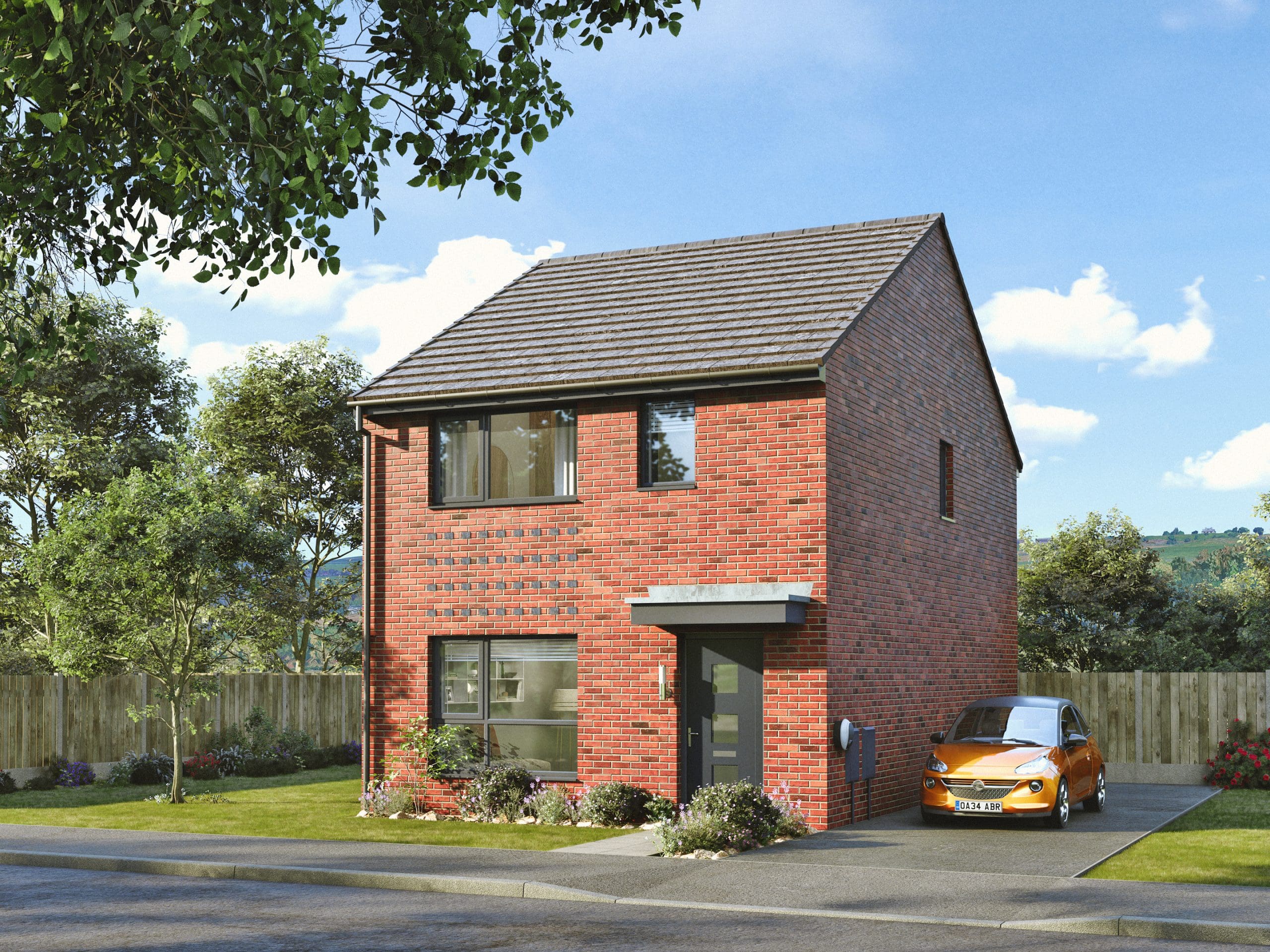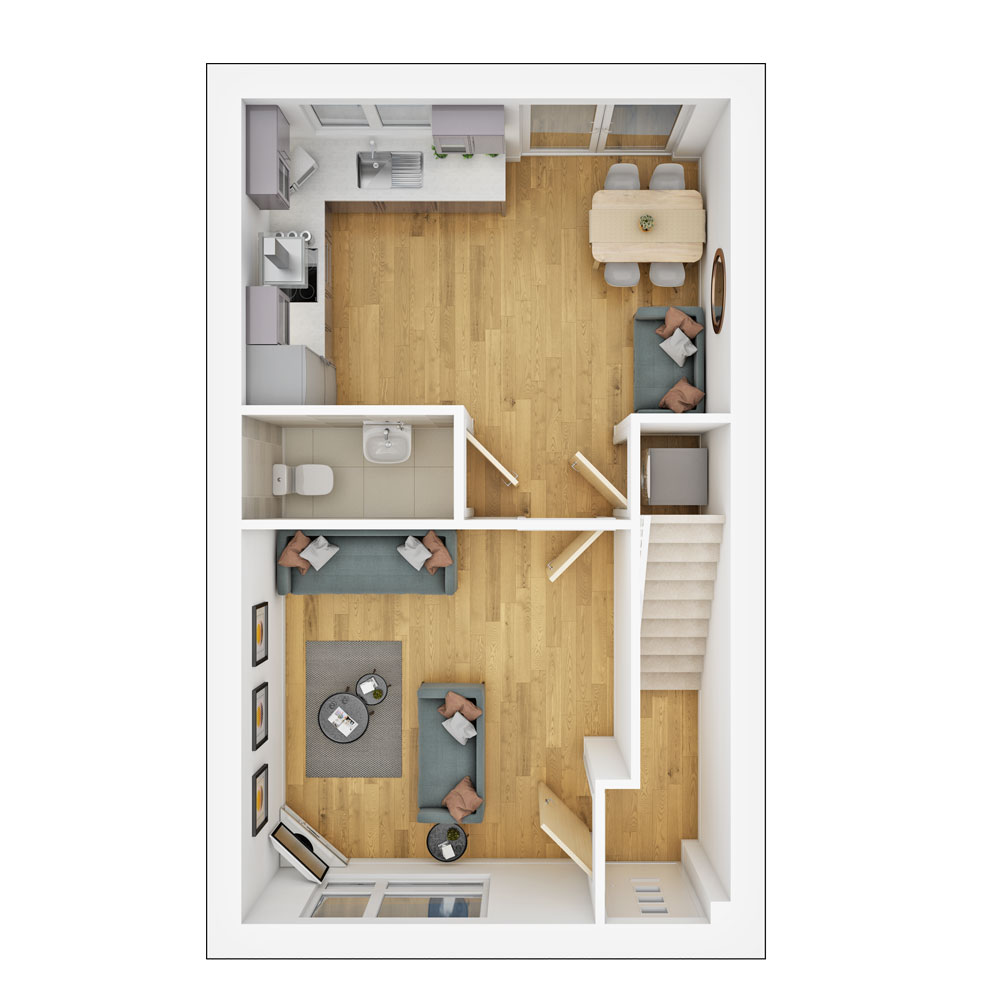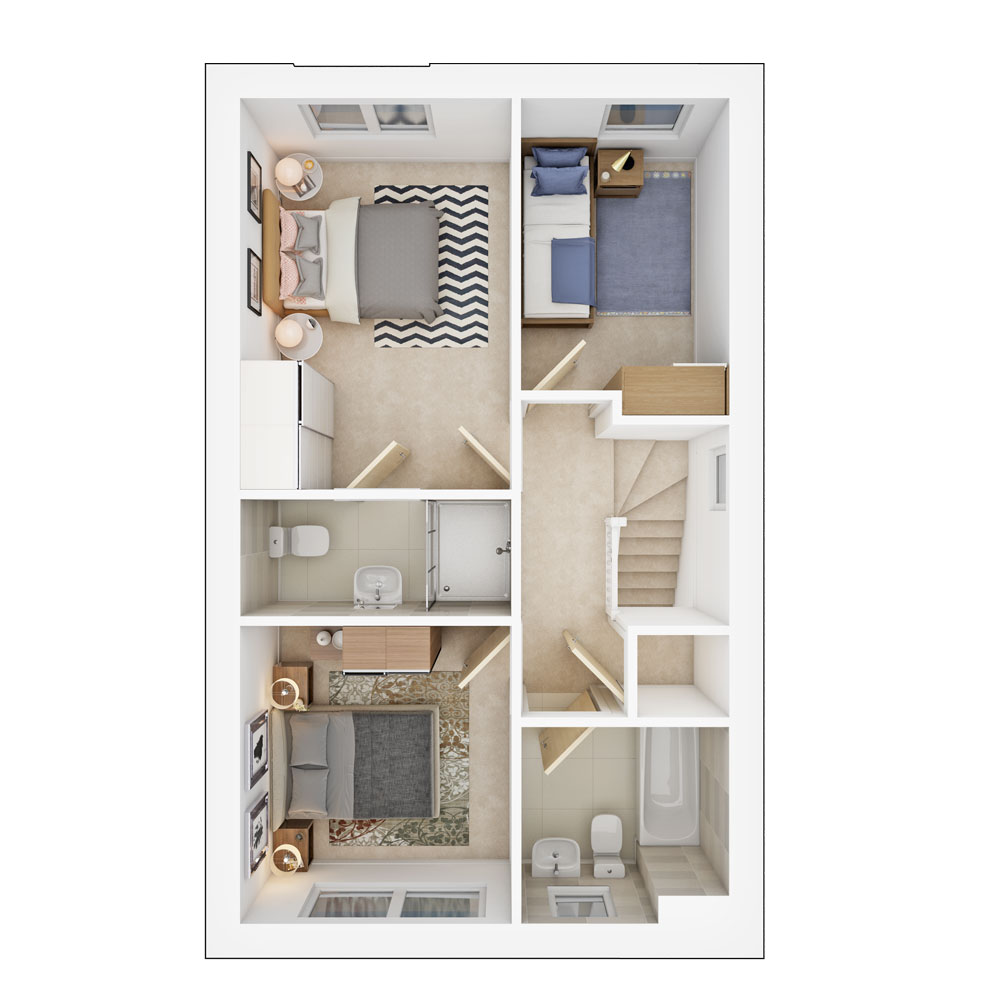The Hollinwood
Blending relaxed, spacious living with contemporary features, The Hollinwood provides the perfect space for a growing family, with 3 bedrooms and 2 bathrooms.
The living room provides enough space for entertaining guests and socialising with friends and family. The kitchen and dining area more than doubles that space, as well as opening up to the back garden through the French doors to give the perfect blend of indoor and outdoor hosting.
Upstairs offers 3 spacious bedrooms ideal for resting after a long day, as well as ample room for storage on the landing. An en-suite to the master bedroom allows for a fully-immersive environment for relaxation, and the sleek family bathroom completes the first floor.
*Spec may vary by scheme variants. Please refer to the scheme brochure for exact dimensions. Please speak to a Sales Consultant for more information.
Features:
The Hollinwood features…
- Bright and spacious living room
- Sleek open-plan kitchen and dining area
- 2 sleek bathrooms
Floorplan
This house type is available at
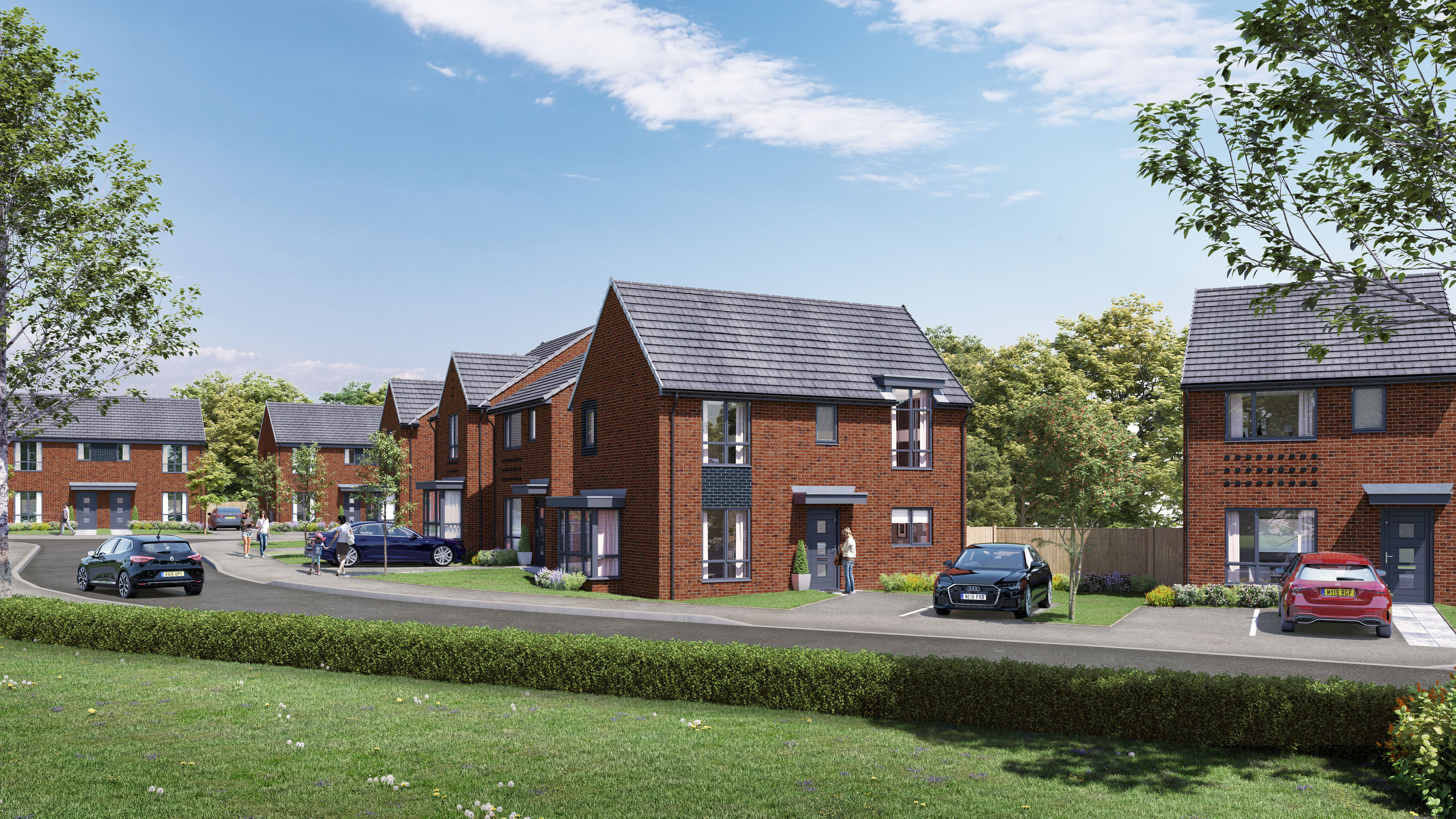
Sold Out
Weavers Fold, Rochdale
3 and 4 bedroom homes - last few remaining
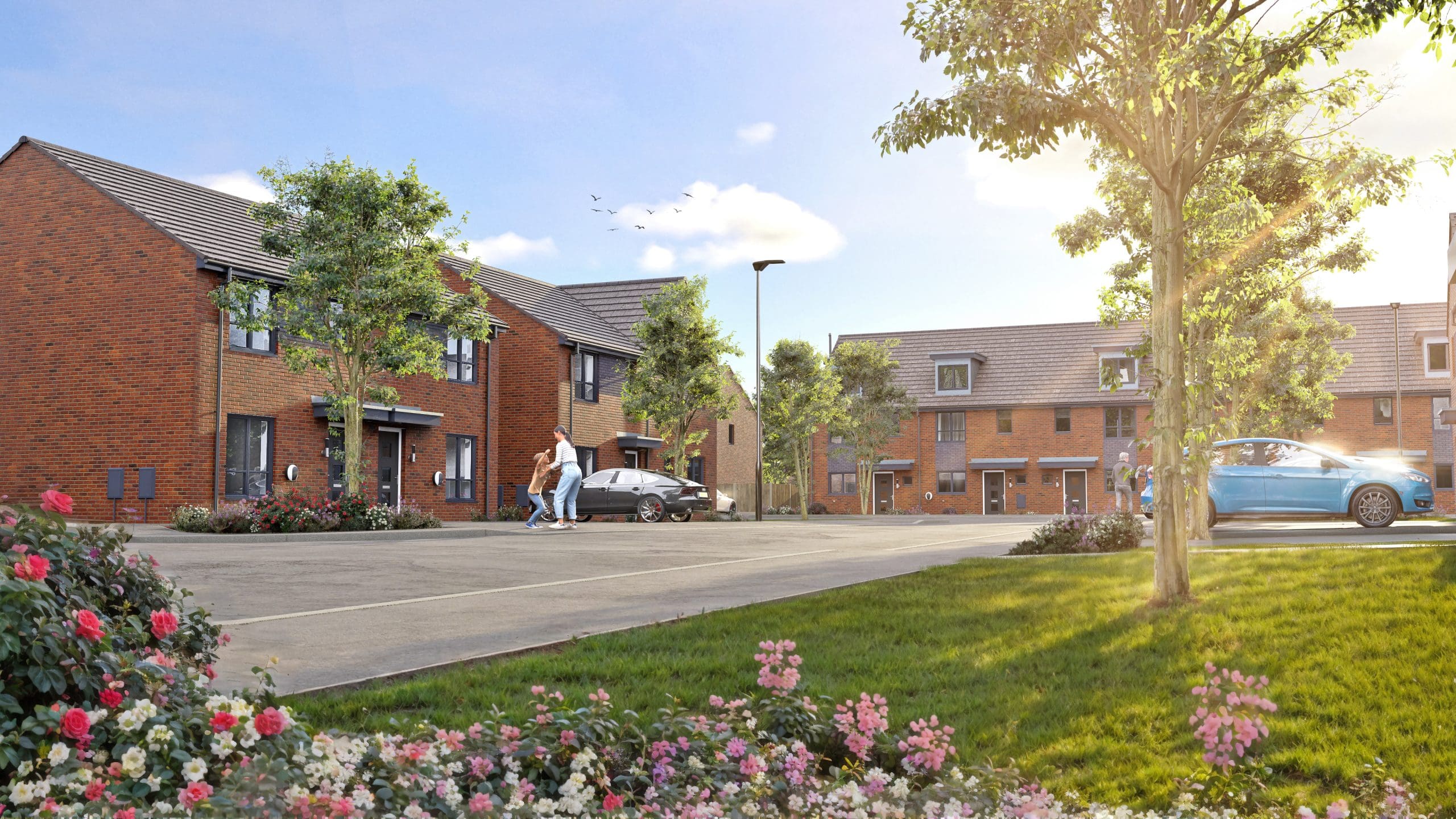
Roedeer Gardens, Bury
3 and 4 bedroom homes From 274,950
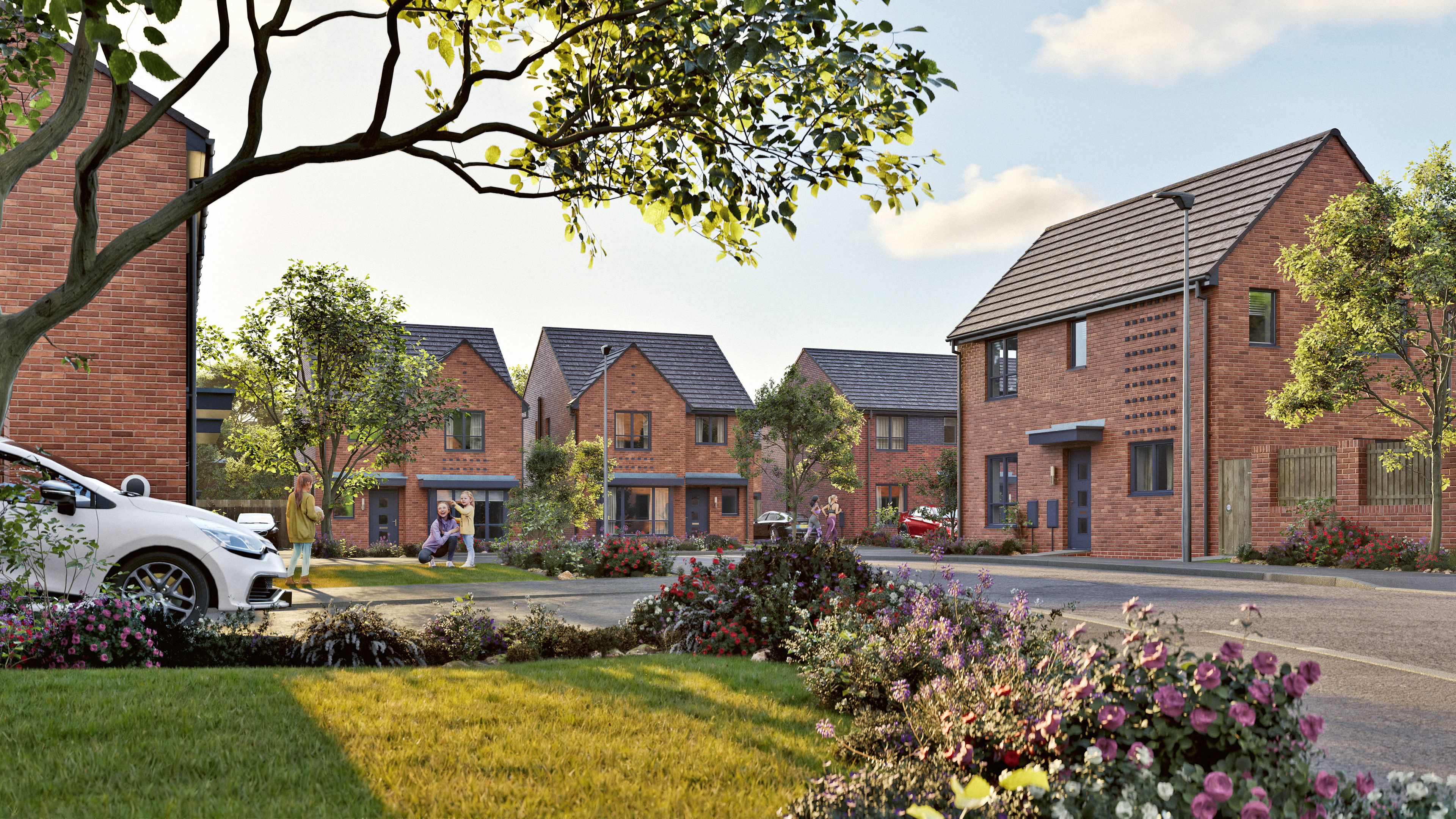
Scholars Park, Radcliffe
3 and 4 bedroom homes

