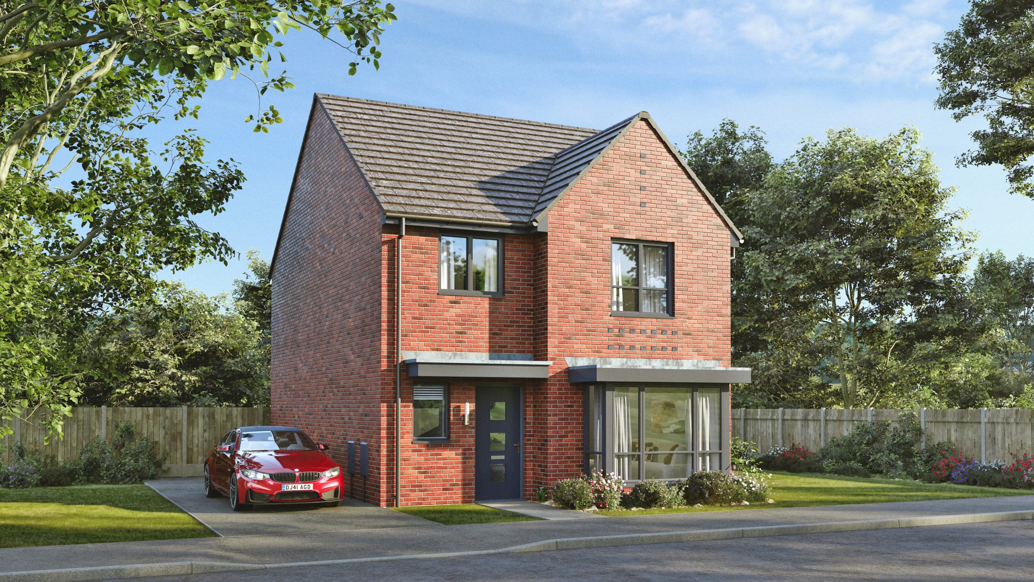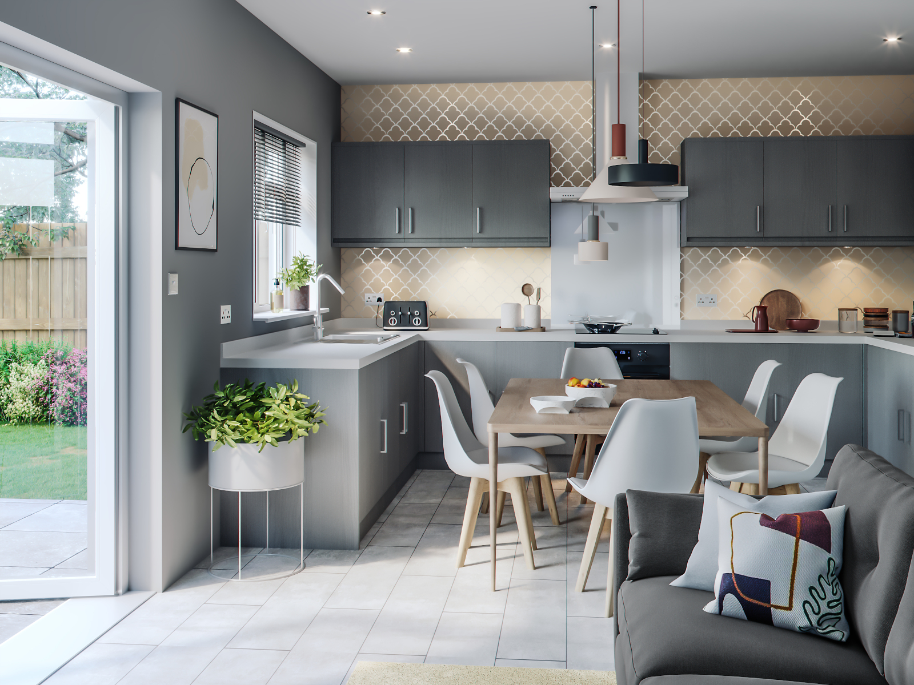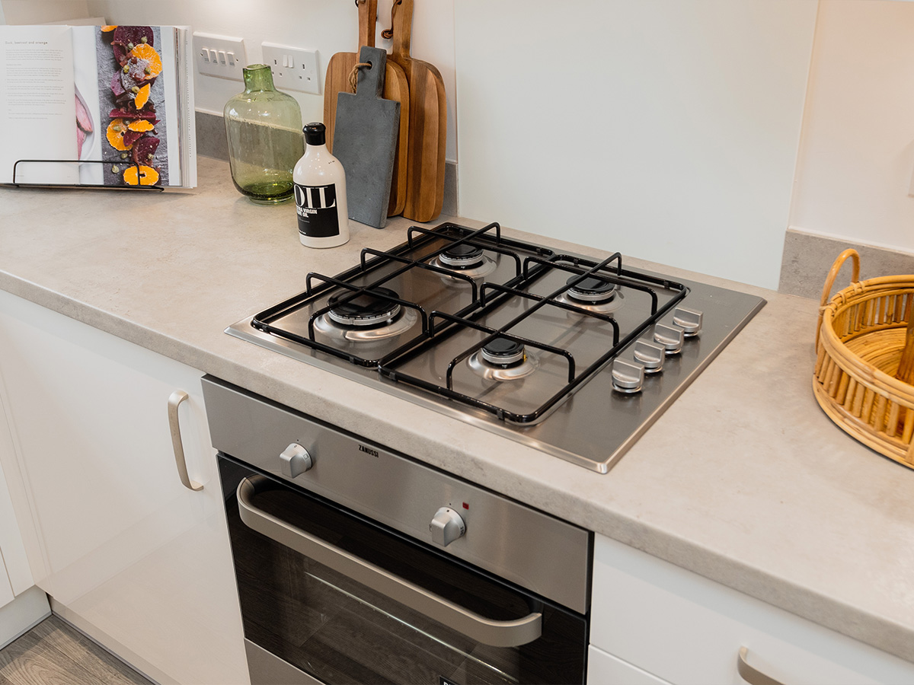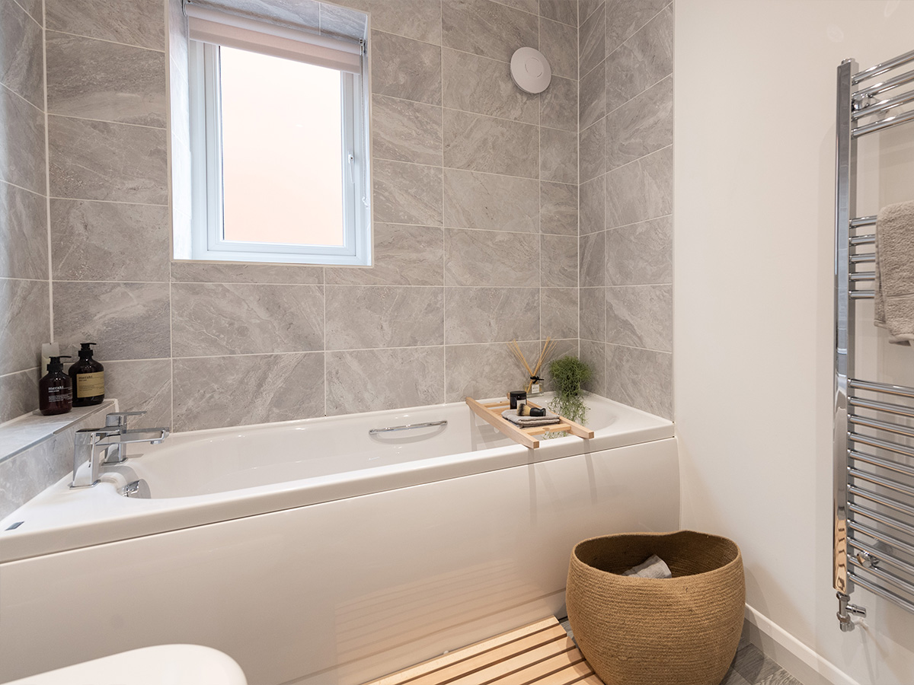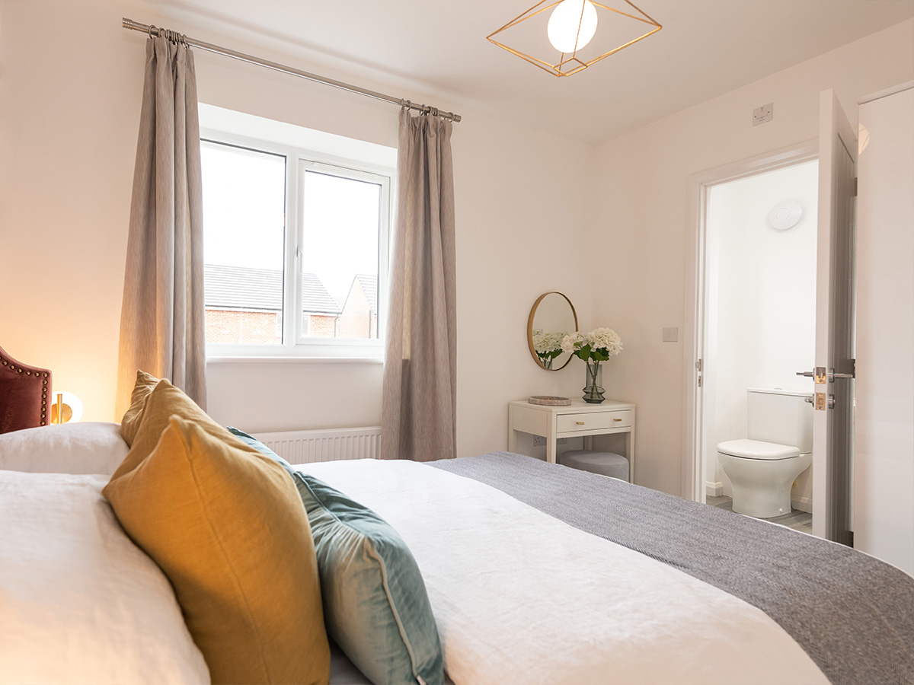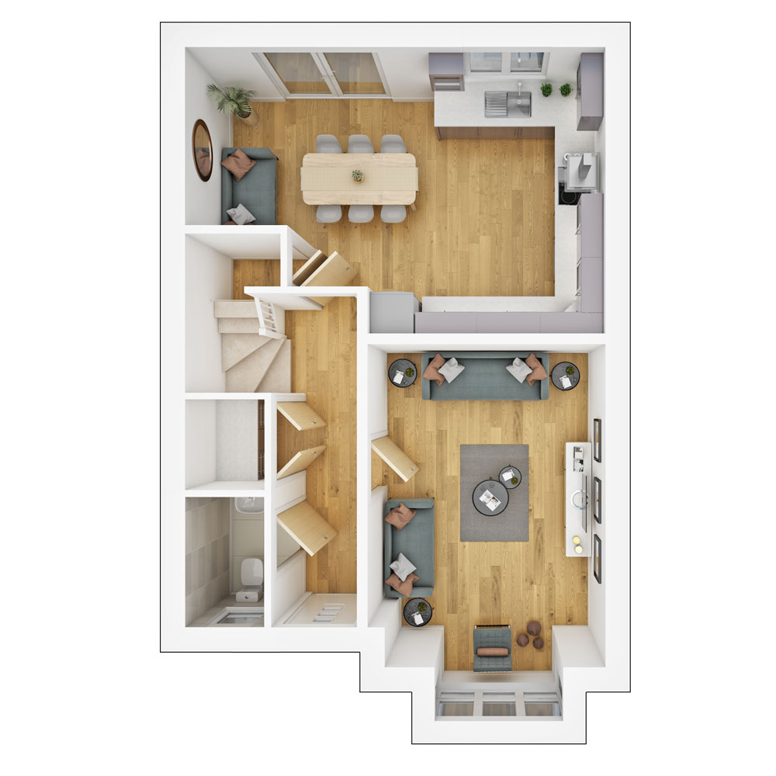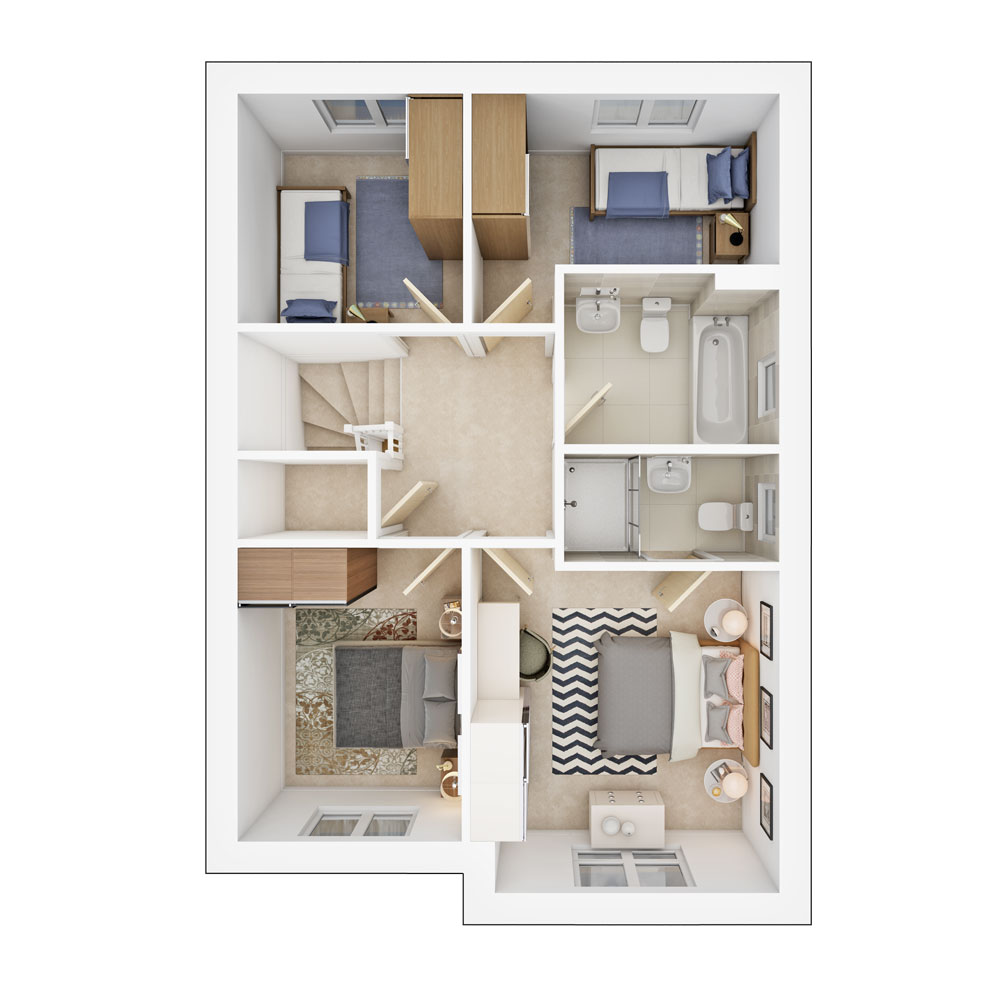The Firswood
This stunning, 4-bedroom home perfectly blends family-sized living areas with private spaces for rest and relaxation, making it an impressive and adaptable modern home.
With a spacious kitchen and dining area, with French doors opening up to the back garden, downstairs cloakroom and a separate living room with an elegant bay window and plenty of downstairs storage, it’s perfect for every lifestyle.
Upstairs, the 4 generously-sized bedrooms and a master en-suite provide ideal, separate spaces for the whole family to wind down and relax in a space that everyone can call their own, while the large family bathroom provides space for winding down with a well-deserved spa treatment.
*Spec may vary by scheme variants. Please refer to the scheme brochure for exact dimensions. Please speak to a Sales Consultant for more information.
Features:
The Firswood features…
- Sleek open-plan kitchen and dining area
- Practical, integrated room for storage
- Bright and spacious living room
- Beautiful bay window
Floorplan
This house type is available at
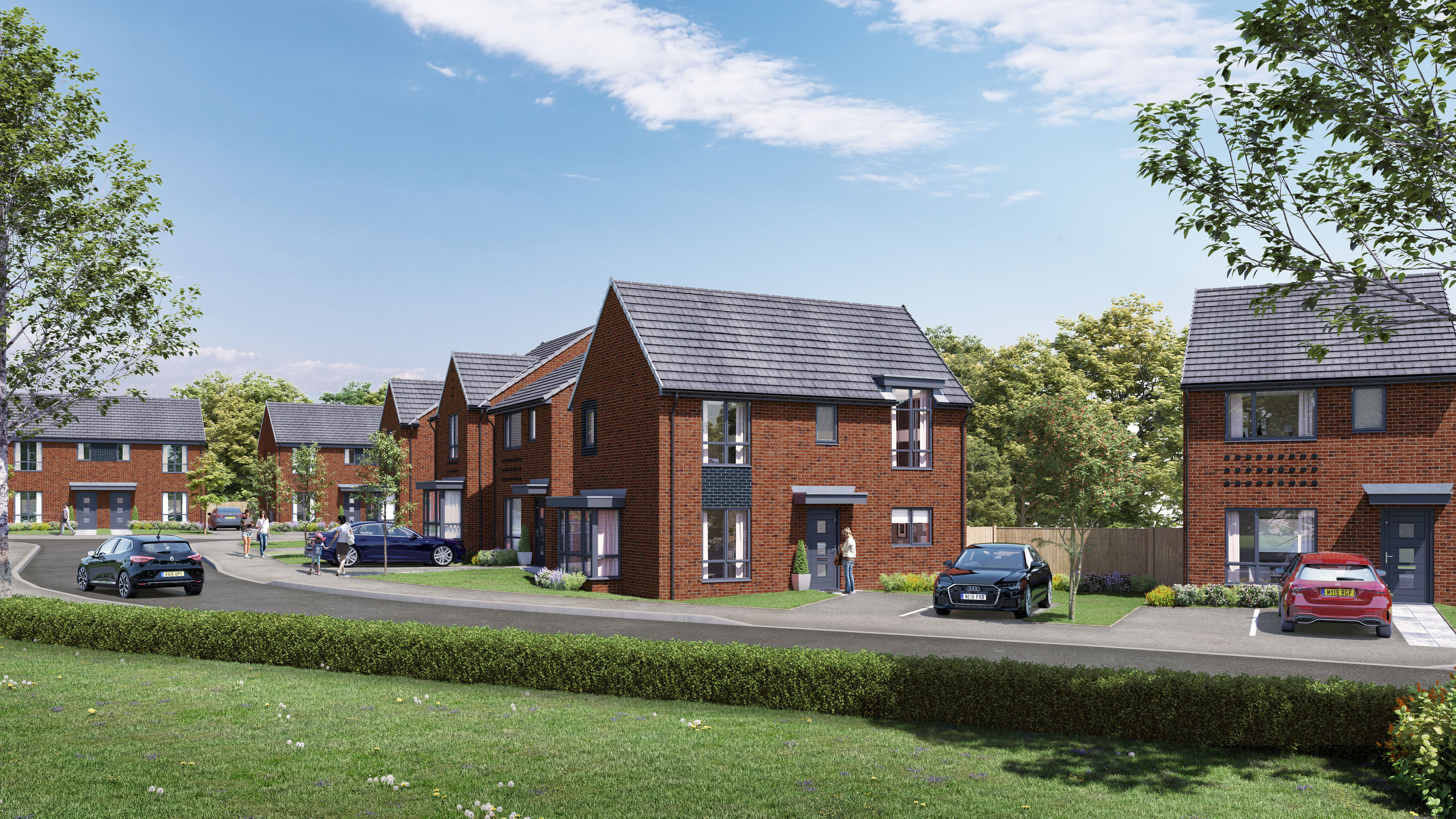
Sold Out
Weavers Fold, Rochdale
3 and 4 bedroom homes - last few remaining
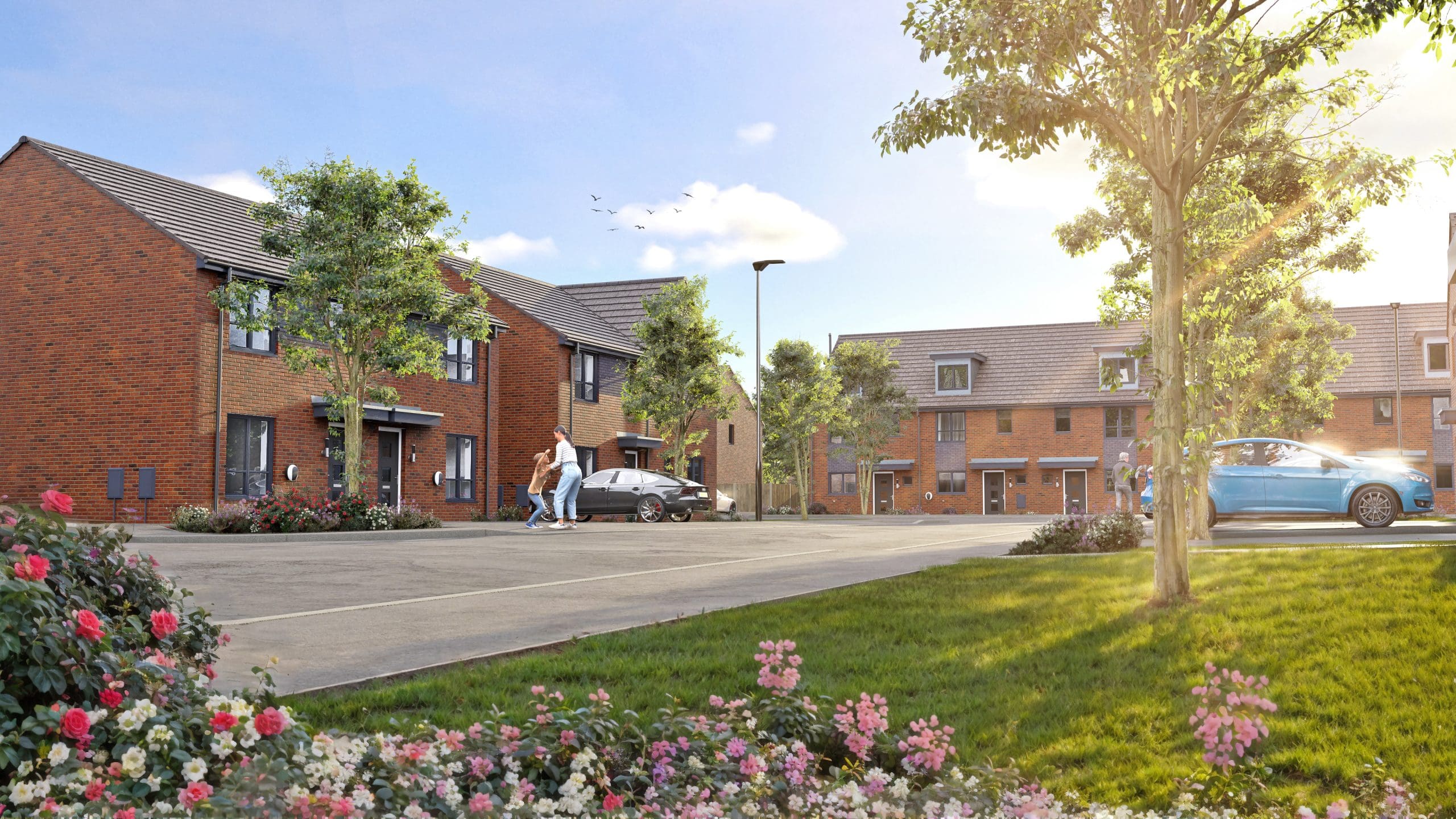
Roedeer Gardens, Bury
3 and 4 bedroom homes From 274,950
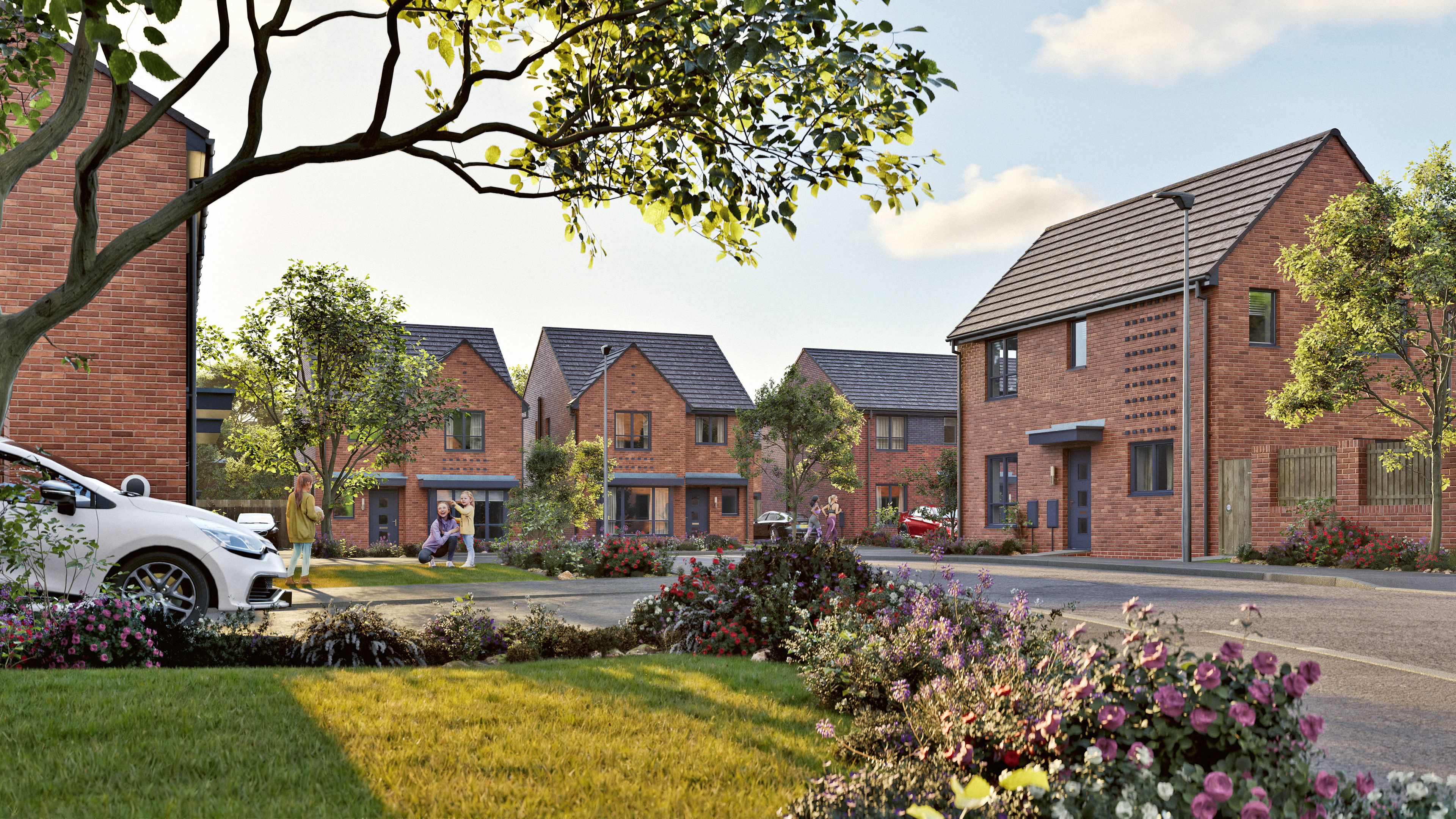
Scholars Park, Radcliffe
3 and 4 bedroom homes

